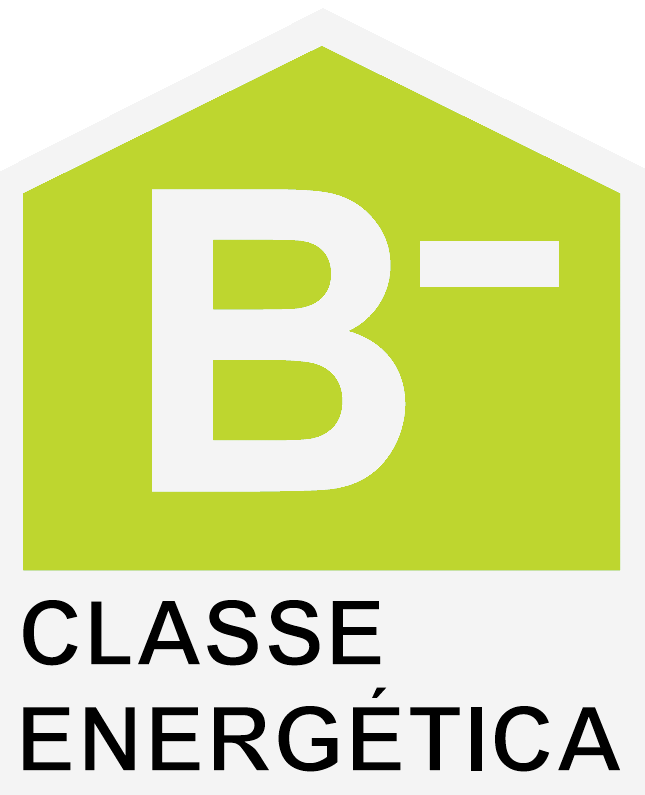Luxury contemporary villa in privileged Albufeira location
About this property
Escape to a privileged and tranquil haven in the western region of Albufeira, where this exquisite contemporary villa awaits. Nestled within an expansive 7,757m2 plot, this luxurious residence offers an idyllic retreat. Immerse yourself in elegance as you step onto the magnificent 218m2 terrace, complete with a generously sized heated saltwater pool spanning 102m2.
Positioned in close proximity to Albufeira Marina and breathtaking beaches like São Rafael and Praia da Coelha, with their mesmerizing turquoise waters and captivating landscapes, this location captivates the senses. Within a convenient 10-minute drive lies the heart of Albufeira, boasting a charming Old Town adorned with delightful restaurants and captivating entertainment. For golf enthusiasts, the Salgados golf course is just a stone’s throw away.
The ground floor of this exquisite villa presents a luminous and spacious living and dining area, alongside a kitchen featuring an inviting island and a pantry. An office/bedroom, accompanied by an adjacent bathroom, awaits you by the entrance hall. Through the expansive sliding doors in the living room, you can access the sprawling patio, which boasts a partially covered section and leads to the indulgent heated saltwater pool spanning 102m2.
On the first floor, three resplendent bedrooms await, including a master suite with a walk-in closet, as well as two en-suite bedrooms, each adorned with built-in wardrobes. All bedrooms on this floor feature private balconies, providing an intimate retreat.
The basement, covering 140m2, offers ample space for multiple cars and additional storage or a laundry area.
Envisioned as a pinnacle of luxury and contemporary design, this remarkable project adheres to the highest construction standards. The property will be delivered turnkey, with completion expected by the end of 2024. Embrace the epitome of comfort with underfloor heating equipped with a hydraulic system, central air conditioning, pre-installed alarm and CCTV systems, and a centralized control system for electric shutters.
Property Information
- Property TypeVilla
- Year Built2024
- LiftNo
- Energy CertificateB-
Features/ Amenities
- Airconditioning (heating + cooling)
- Double glazing
- Insulated roof
- Thermal insulation
- Without furniture
- Fully fitted
- Bath
- Under floor heating
- Access to terrace
- Built-in wardrobes
- Electric shutters
- 2
- Ground floor
- Second floor
- B-
- Private
- big
- Private garden
- Fenced/walled terrain
- Electric gate
- Automatic irrigation
- Garage for multiple cars
- Seaview
- Countryside views
- Mains drainage
- Mains water
- 5 min. walking
- 5 min. by car
- 5 min. by car
- 5 min. walking
- 5 min. by car
- 25KM
- Private ownership (On-shore)


















