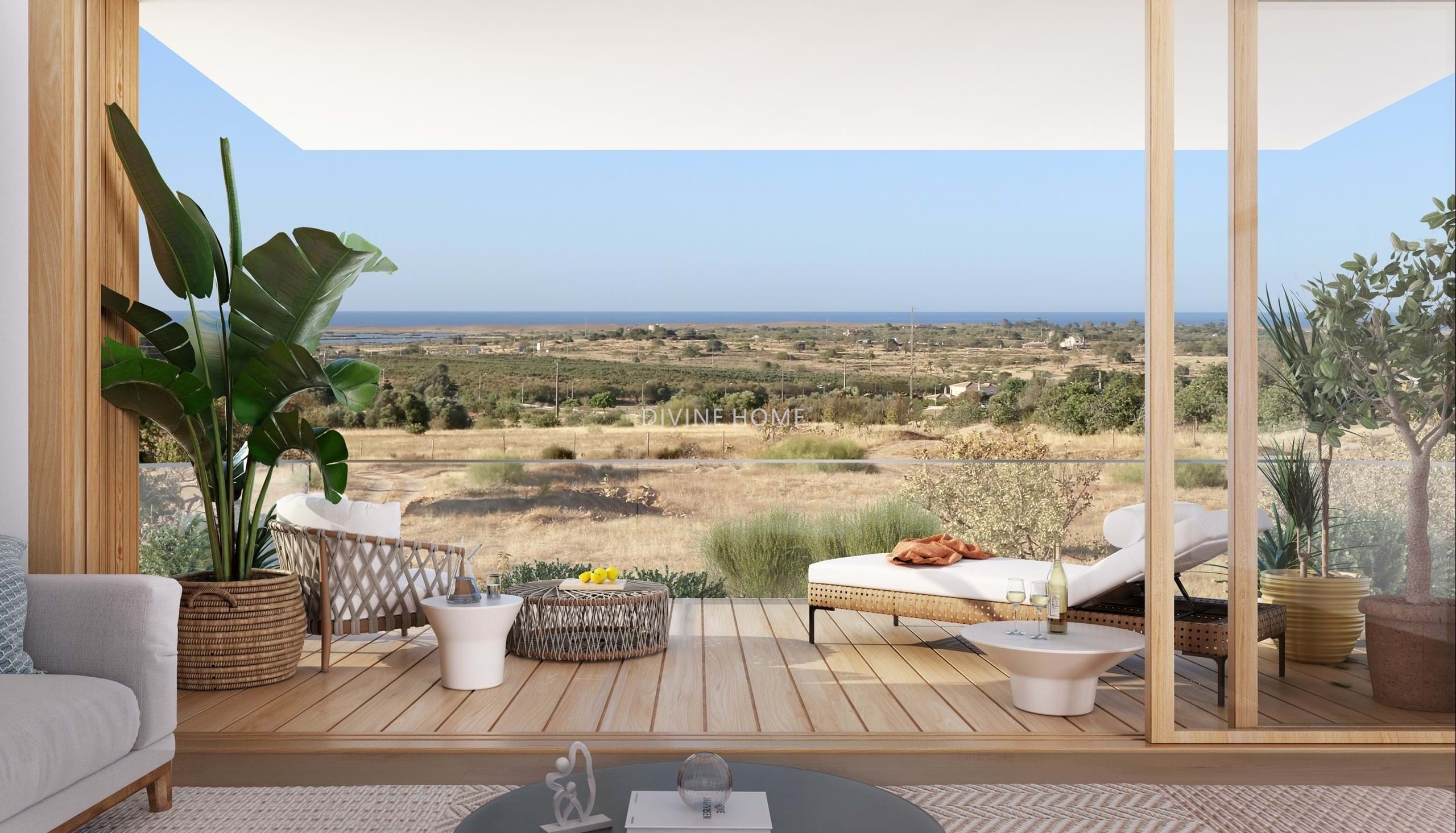Luxury 4 bedroom ICONIC villa in final stage of construction
About this property
Luxury 4 bed, 4 bath ICONIC villa in Tavira on a prime location, within walking distance to essential amenities and a short drive from the beach. Currently in its final construction phase, to be finished by the end of Q1 2025.
The villa boasts underfloor heating in the bedrooms and bahtrooms, “hidden” airconditioning, private parking for two cars, private garden with swimming pool and barbecue, expansive rooftop terrace with beautiful views over the sea and the Ria Formosa and a cozy living room, fully fitted kitchen 4 bedrooms and 4 bathrooms. A perfect house to live, or use as your holiday home. Rentals are also possible with the villa.
The villa is ideally situated, on a 7 minute stroll from Tavira Plaza mall, offering a diverse range of amenities including restaurants, shops, and a cinema. Nearby, residents can enjoy public swimming pools, tennis courts, football fields, and a scenic public park. Moreover, the property is just a five-minute drive from various piers, providing easy access to breathtaking beaches such as Praia da Ilha de Tavira.
In addition, there are 3 transport hubs within a 14-minute walk, ensuring easy access to explore the surrounding areas. For families, there are 4 schools within a 13-minute walk, including Escola Básica Dom Paio Peres Correia and Escola Básica Horta do Carmo, offering nearby educational options.
Note: next door an identical iconic villa is being built; if you are looking to purchase two homes or want to have family or friends close by; this is your opportunity!
THE VILLA
The villa is designed in contemporary design combined with the warmth of wooden elements. Also the day to day comfort was kept in mind; from the extra door from the carport parking straight in to the kitchen, to the door from the front garden to the rear garden foor pool and garden maintenance staff to easily have access without accessing the house, and the well ‘hidden” entrance door and “hidden” toilet door from the use of beautiful wooden wall features; the villa is meticulously designed untill the last detail.
The ground floor comprises a ground floor en-suite bedroom, a hallway with access to the guest toilet and stairs to the first floor and a cozy and spacious living/dining room and open plan kitchen. The kitchen is fully fitted and it’s open design makes is perfect for preparing nice dinners with friends and family.
The first floor comprises of 3 en-suite bedrooms. All 3 bathrooms are spacious and well designed with high quality finishings.
From the first floor you have access to the roof terrace with beautifual sea views and views over the Ria Formosa. The roof terrace has a barbecue and pre-installattion for a jacuzzi, kitchen, and bathroom.
THE FINISHINGS
– Full height doors from floor to ceiling
– White Travertin 120×60 cm floor tiles
– Underfloor heating in all bedrooms & bathrooms
– Airconditioning of Portuguese brand with 5 year guarantee
– Rooftop terrace with barbecue and pre-installation for a jacuzzi, ktichen and bathroom.
– Double glazing
– Automatic front gate
– Pre-installation of videosurveillance
– Alarm
ABOUT THE LOCATION
The villa is ideally situated on a 7 minute stroll from Tavira Plaza mall, offering a diverse range of amenities including restaurants, shops, and a cinema. Nearby, residents can enjoy public swimming pools, tennis courts, football fields, and a scenic public park. Moreover, the property is just a five-minute drive from various piers, providing easy access to breathtaking beaches such as Praia da Ilha de Tavira.
Property Information
- Property TypeVilla
- LiftNo
- Energy CertificateA
Features/ Amenities
- Airconditioning (heating + cooling)
- Under floor heating (electric)
- –
- Fully fitted
- Shower
- Built-in wardrobes
- En-suite bedroom(s)
- Shutters
- Alarm
- Fibre optics
- Ground floor
- First floor
- A
- Private
- Roof terrace
- Fenced/walled terrain
- Carport
- Seaview
- Mains drainage
- Mains water
- 5 min. by car
- 15 min. by car
- 10 min. walking
- 10 min. walking
- 10 min. by car
- 30KM
- Private ownership (On-shore)
Similar Properties
High-end contemporary Townhouses with pool close to the beach
- Albufeira e Olhos de ÁguaAlbufeira, Albufeira – Algarve
- Ref:QD-F
- 2 bed
- 2 bath
New-Build Villas on a Luxury and Ecological Resort in Pêra
- Alcantarilha e PêraPera, Silves – Algarve
- Ref:SVP2061A
- 3 bed
- 3 bath
Charming Family Villa with Pool and Terraces in Albufeira
- Albufeira e Olhos de ÁguaAlbufeira, Albufeira – Algarve
- Ref:SVP2124A
- 5 bed
- 4 bath
Spacious 4 Bedroom Villa with Swimming Pool in Olhão
- Quelfes, Olhão – Algarve
- Ref:SVP2237
- 4 bed
- 4 bath
High-end contemporary Corner Townhouse with pool close to the beach
- Albufeira e Olhos de ÁguaAlbufeira, Albufeira – Algarve
- Ref:QD-L
- 2 bed
- 2 bath
Luxury Linked Villa with Private Pool Close to the Ocean
- Faro, Faro – Algarve
- Ref:SVP2212-08
- 4 bed
- 4 bath
Charming Country Villa with Dual Residences, Pool, and Scenic Surroundings
- São Bartolomeu de Messines, Silves – Algarve
- Ref:SVP2253
- 6 bed
- 6 bath
























































